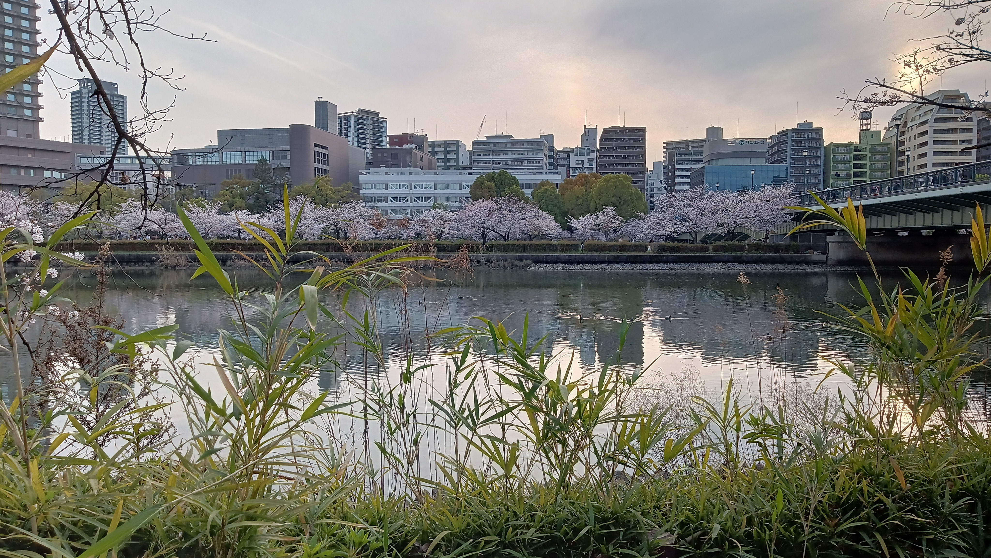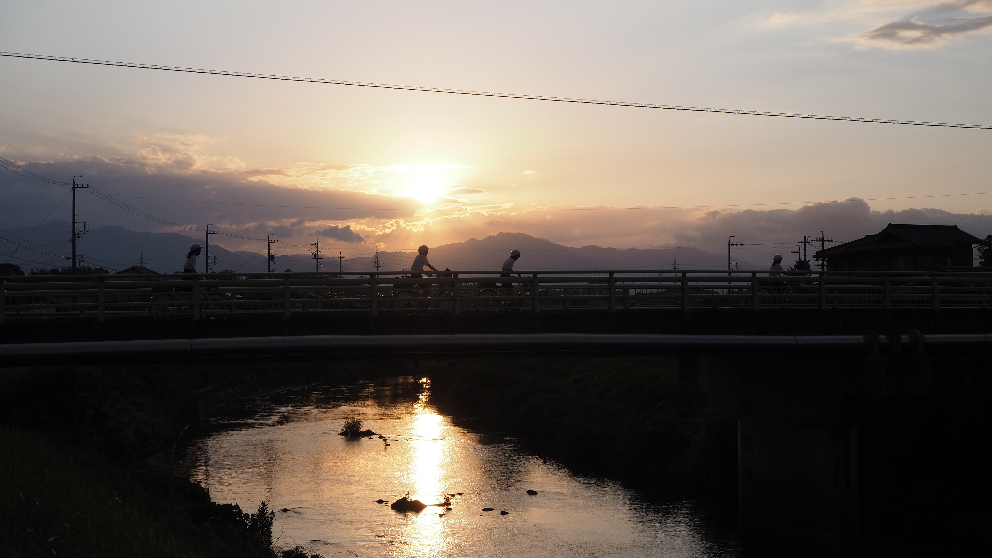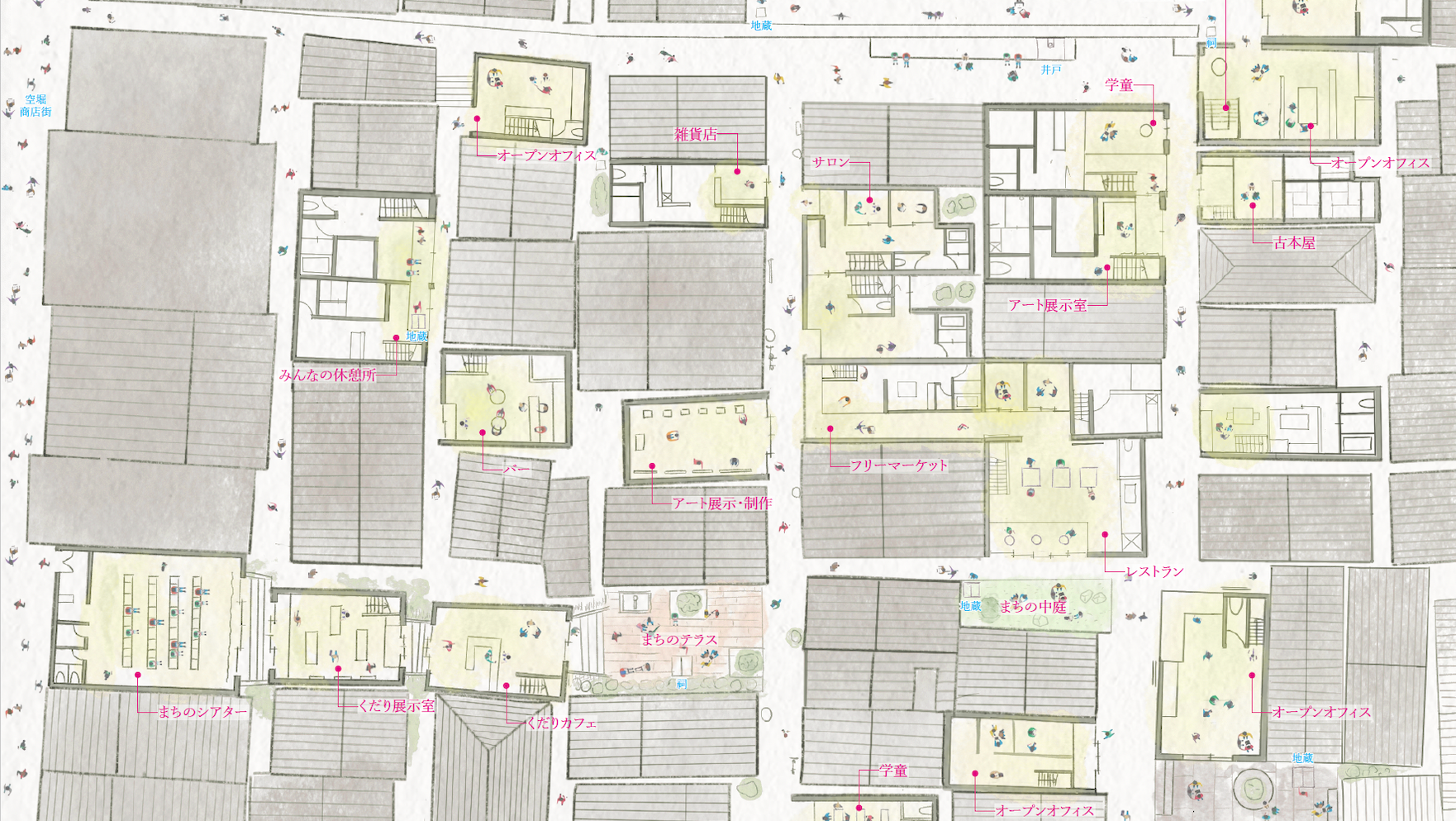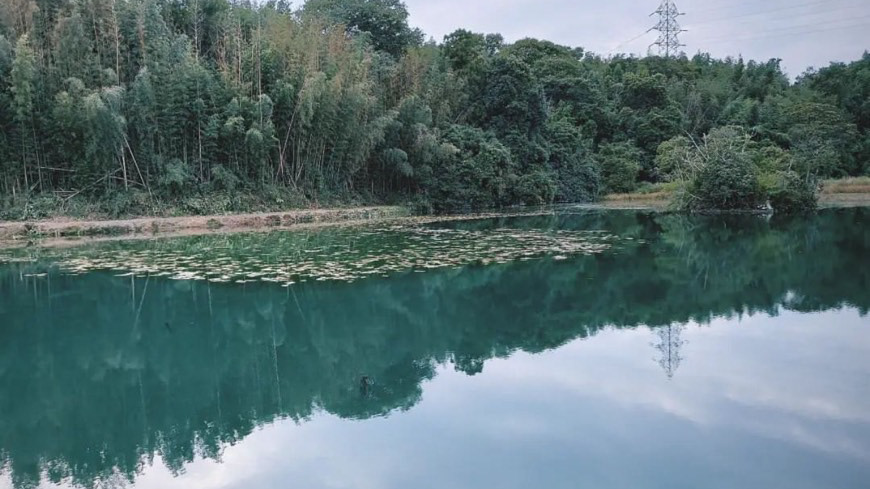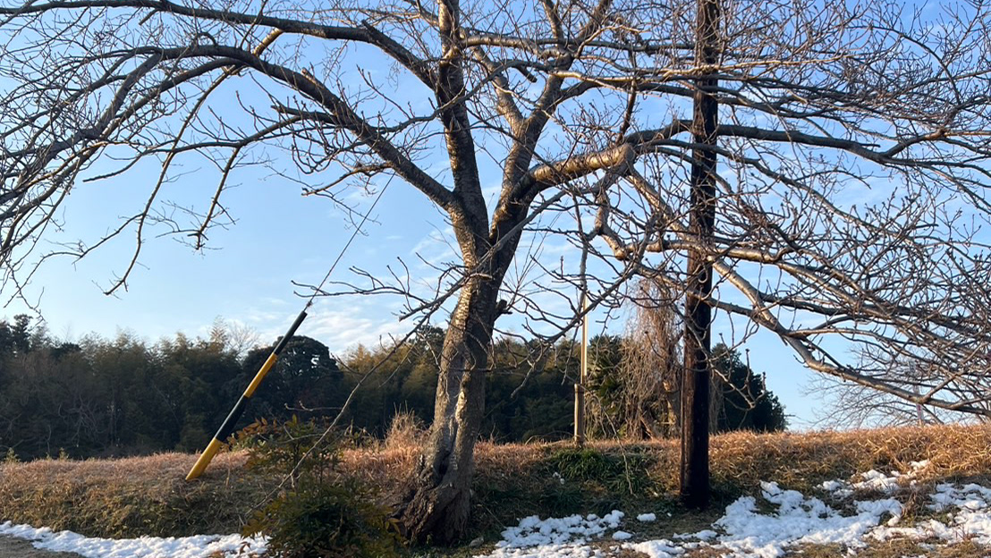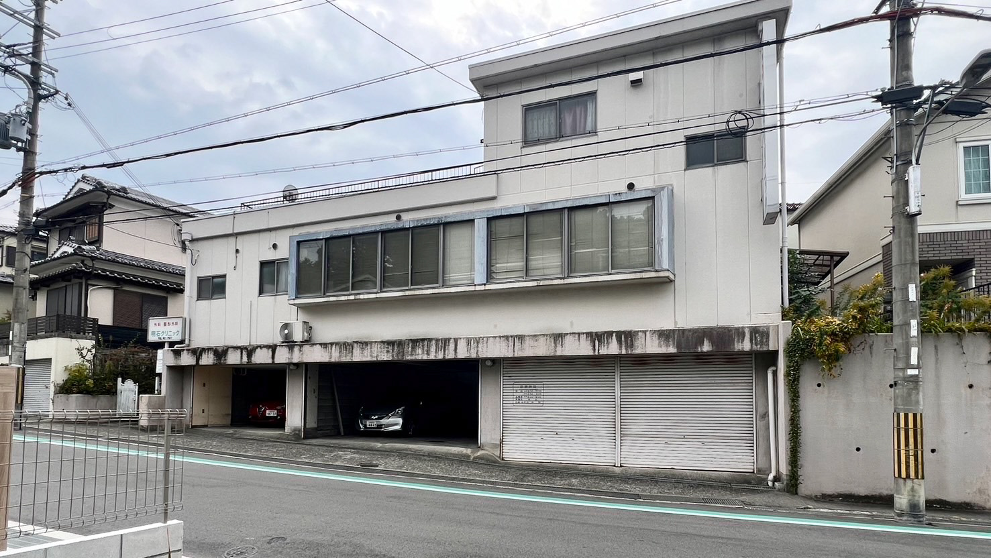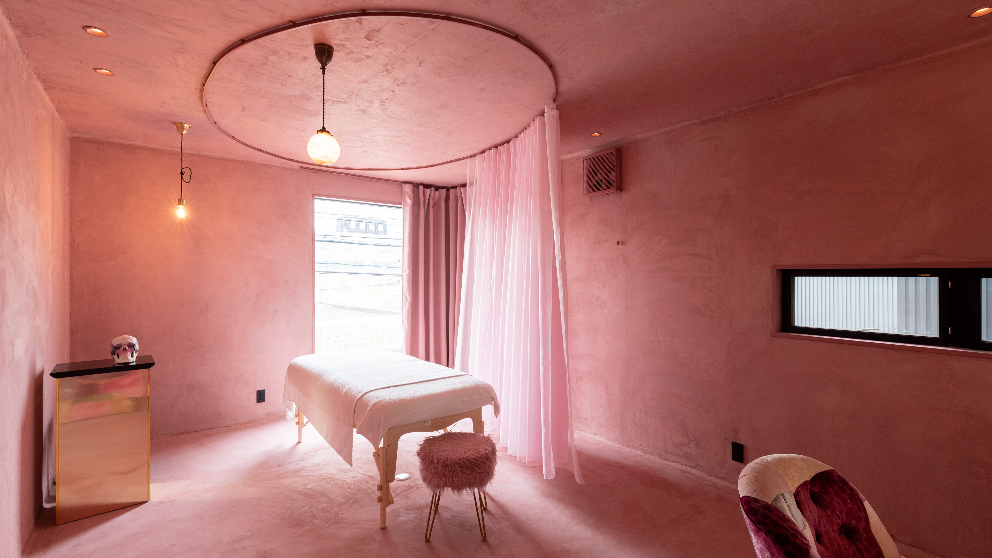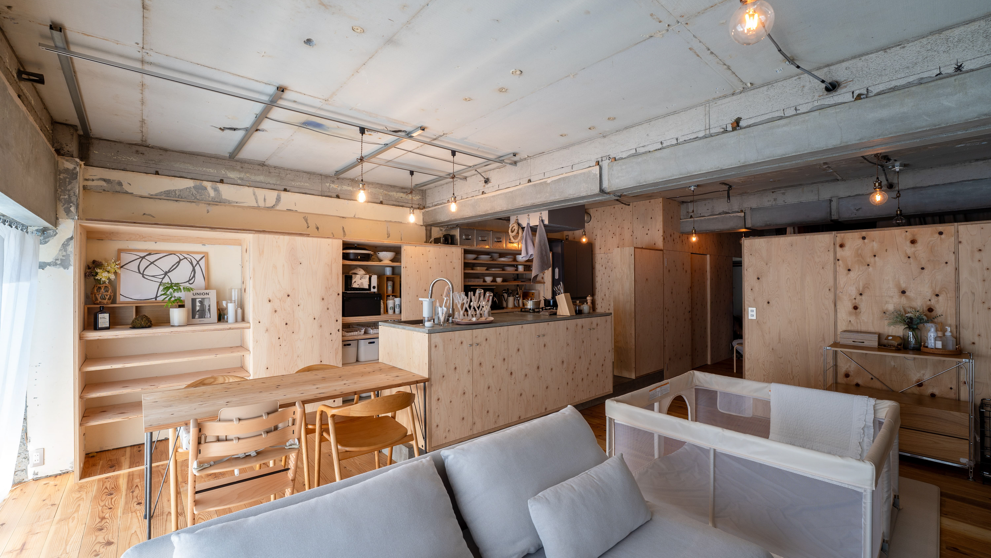FULL MOON
まちと接続する角地の民家
大阪市西区に建つ既存店舗によるプリン専門店の為の改修計画。
既存の建物は築約60年、7軒続く長屋の端の角地にあり、店舗として何度も改修を重ねられながらもかつての民家の姿を残していた。難波、心斎橋に近い敷地周辺では現在シングル世帯向けの高層マンションが立ち並んでいる。
近隣との対話の中で、1970年代、かつて周辺には小さな町工場、銭湯、店舗が立ち並び、人々の賑わいがあったことが見えてきた。敷地が面する交差点はかつて少年達の野球の場であり、今回改修する店舗ではお好み焼き屋が営まれ、まちの子供達の賑わいの中心であることがわかった。
そこで計画においては、目の前に広がる交差点も含めて、角地の敷地のひとつ。と考え、床、カウンターをモルタル仕上とし、平面的な外とのつながりを持たせた。
家具はメインのカウンターを含め、可動式とし、持ち出せるようにすることで、道路との一体性を持たせた店内から、街中に店舗の気配が広がっていくことを想定している。
壁は漆喰仕上げとしており、奈良県産の漆喰に淀川の砂、店舗で出た卵の殻を粉砕し混入させ、吸湿性を向上させている。他にも美濃タイルや国産木など、店舗で提供される自然素材中心の食と空間につながりを持たせている。
既存の建物は築約60年、7軒続く長屋の端の角地にあり、店舗として何度も改修を重ねられながらもかつての民家の姿を残していた。難波、心斎橋に近い敷地周辺では現在シングル世帯向けの高層マンションが立ち並んでいる。
近隣との対話の中で、1970年代、かつて周辺には小さな町工場、銭湯、店舗が立ち並び、人々の賑わいがあったことが見えてきた。敷地が面する交差点はかつて少年達の野球の場であり、今回改修する店舗ではお好み焼き屋が営まれ、まちの子供達の賑わいの中心であることがわかった。
そこで計画においては、目の前に広がる交差点も含めて、角地の敷地のひとつ。と考え、床、カウンターをモルタル仕上とし、平面的な外とのつながりを持たせた。
家具はメインのカウンターを含め、可動式とし、持ち出せるようにすることで、道路との一体性を持たせた店内から、街中に店舗の気配が広がっていくことを想定している。
壁は漆喰仕上げとしており、奈良県産の漆喰に淀川の砂、店舗で出た卵の殻を粉砕し混入させ、吸湿性を向上させている。他にも美濃タイルや国産木など、店舗で提供される自然素材中心の食と空間につながりを持たせている。
One of the corner lots, including the intersection that stretches out in front of. With this in mind, we designed the floor and counter with a mortar finish to create a connection with the flat exterior.
By making the furniture, including the main counter, movable and portable, it is envisioned that the store will be integrated with the street and spread throughout the city.
The walls are finished with stucco, and the plaster from Nara Prefecture is mixed with sand from the Yodogawa River and crushed eggshells from the store to improve moisture absorption.Other materials such as Mino tiles and domestic wood are used in the store. This creates a connection between the food provided mainly from natural ingredients and the space.
By making the furniture, including the main counter, movable and portable, it is envisioned that the store will be integrated with the street and spread throughout the city.
The walls are finished with stucco, and the plaster from Nara Prefecture is mixed with sand from the Yodogawa River and crushed eggshells from the store to improve moisture absorption.Other materials such as Mino tiles and domestic wood are used in the store. This creates a connection between the food provided mainly from natural ingredients and the space.
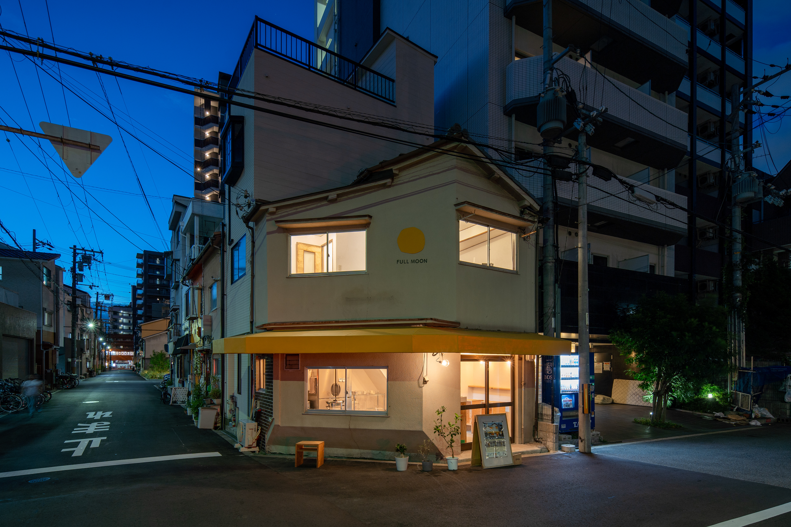
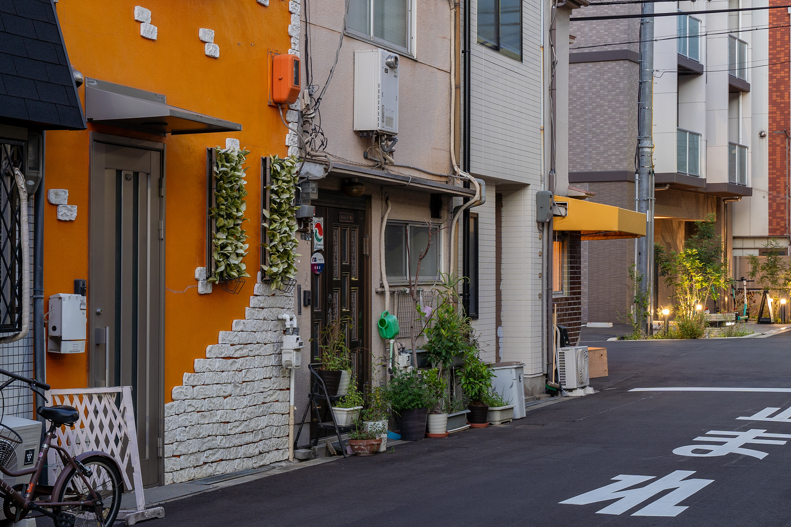
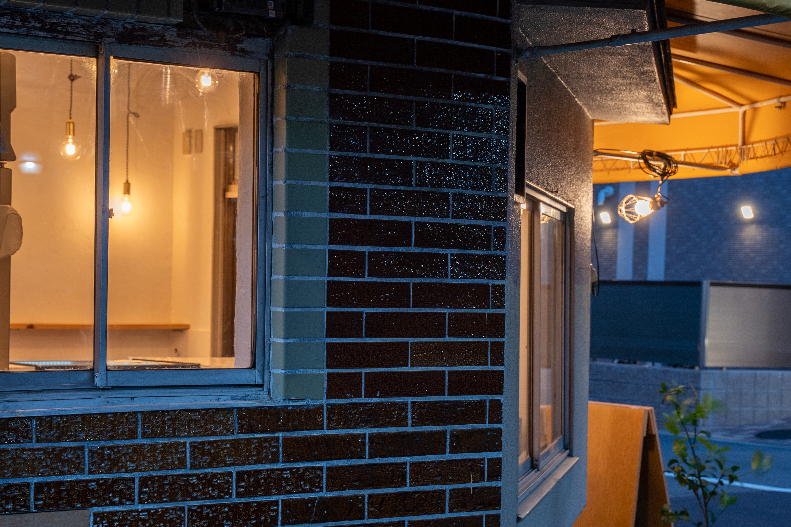
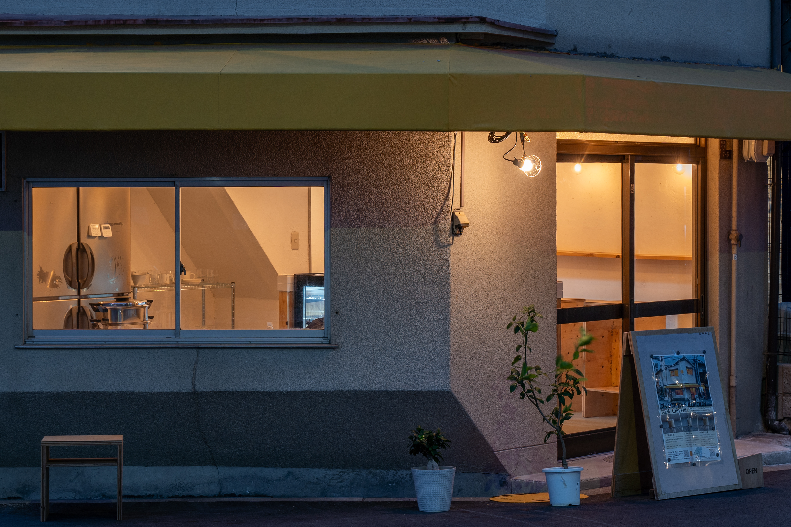
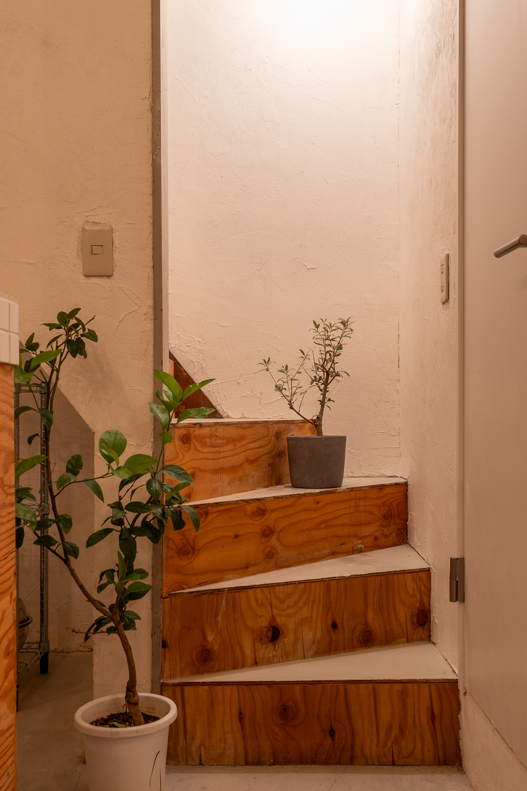
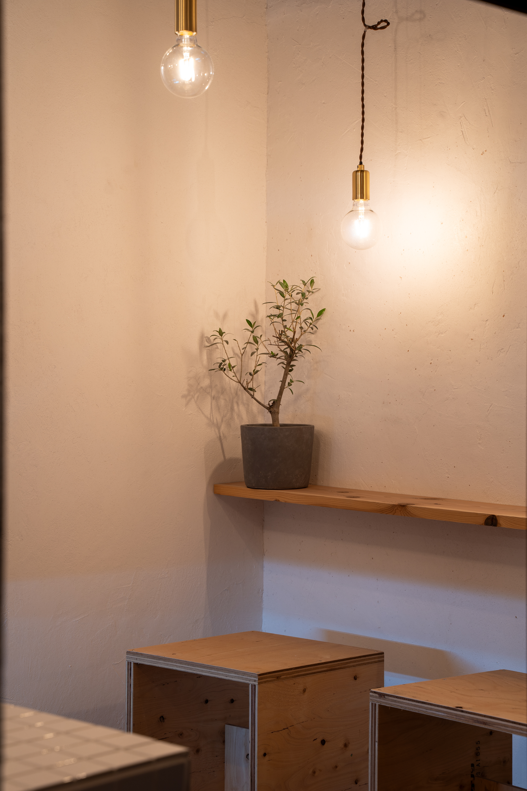
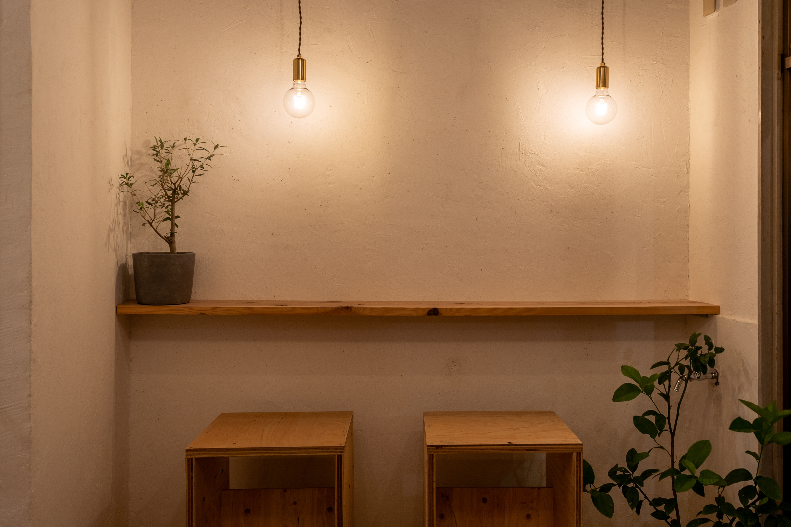
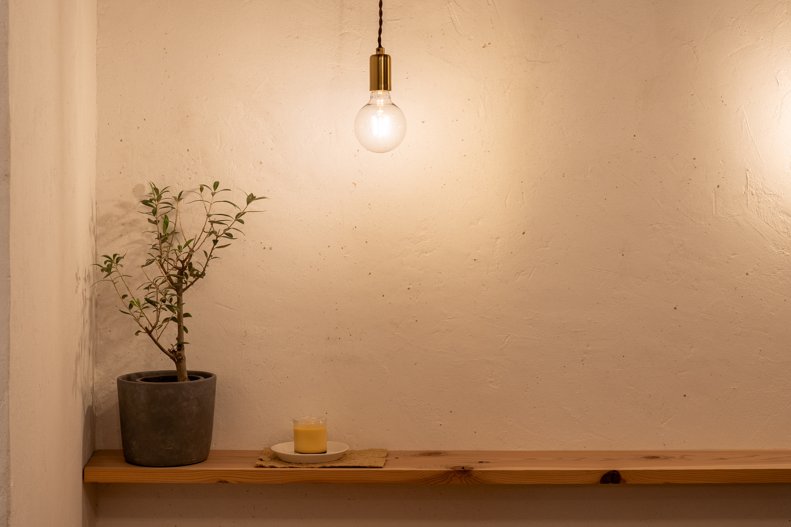
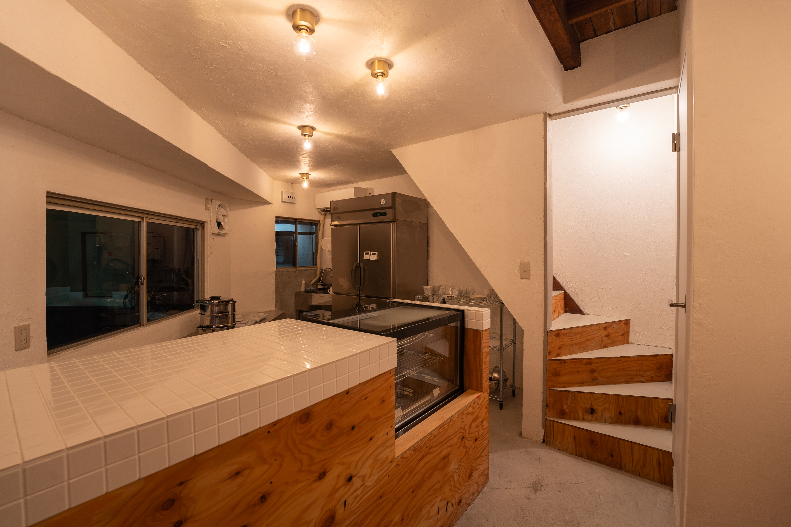
Photos by TAKAHASHI Kai | mapo.
所在地: 大阪市西区千代崎1-7-5
用途: 店舗(プリン専門店)
延床面積: 16.28m²
用途: 店舗(プリン専門店)
延床面積: 16.28m²
設計: 鈴木佑輔建築設計事務所
施工: 熊野工務店
施工: 熊野工務店
竣工年: 2024年
