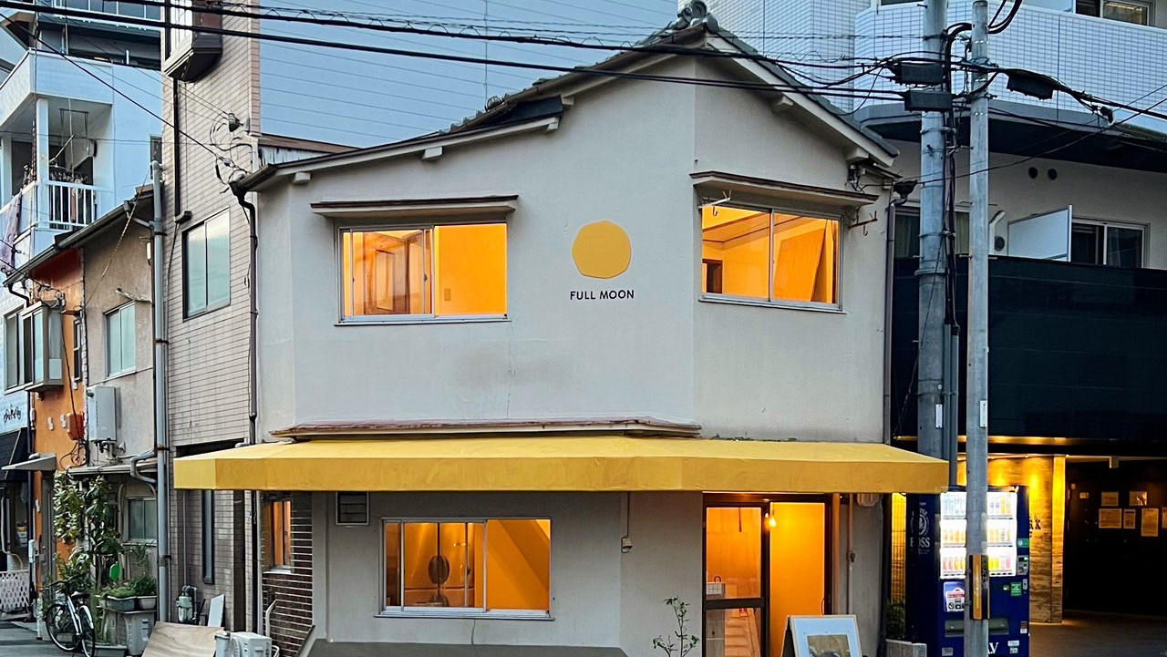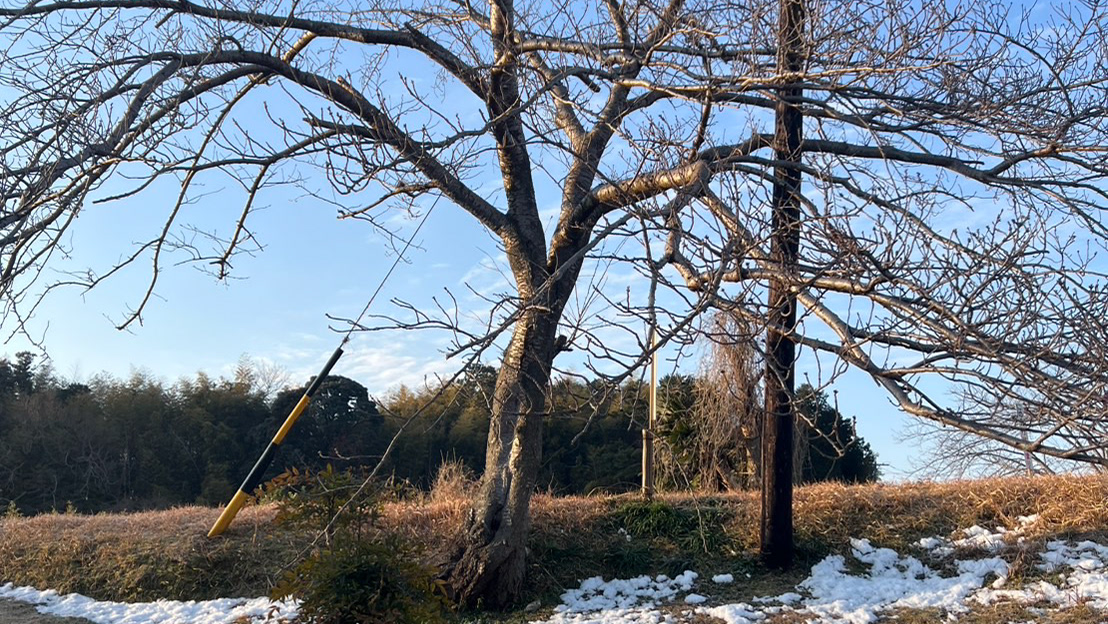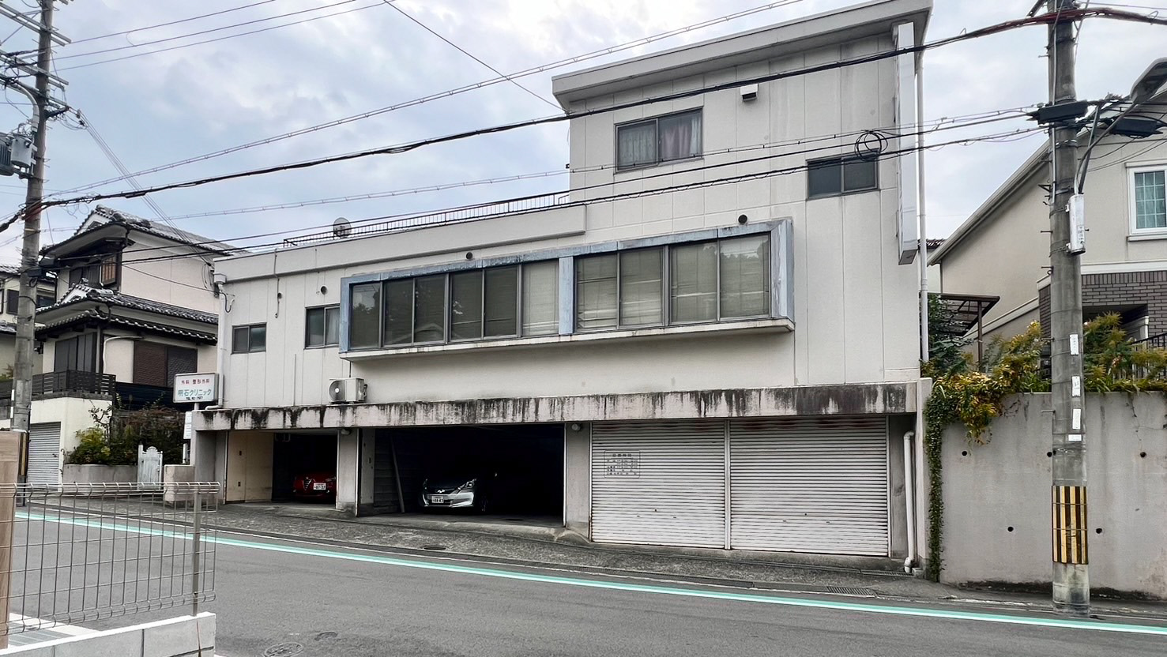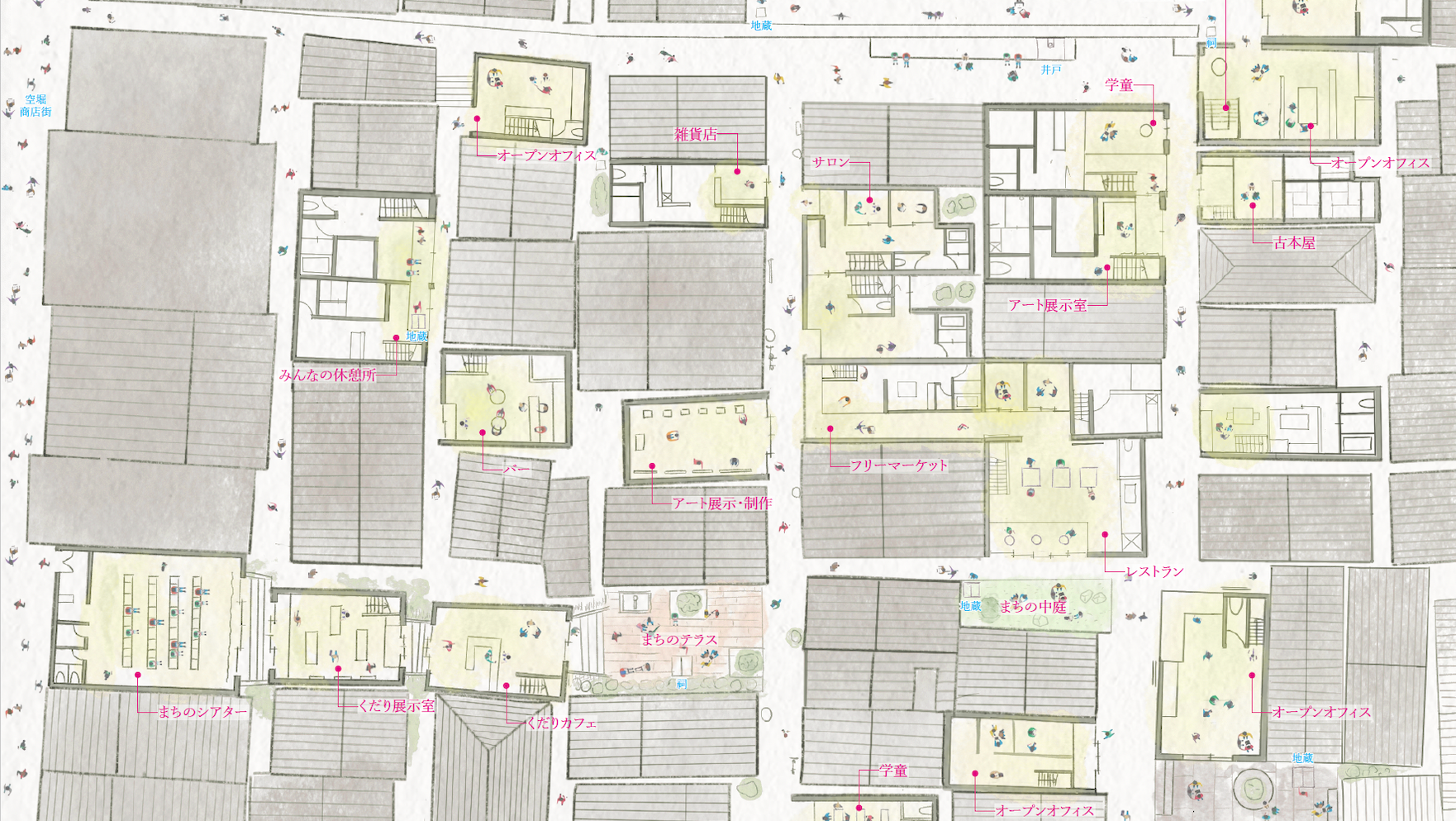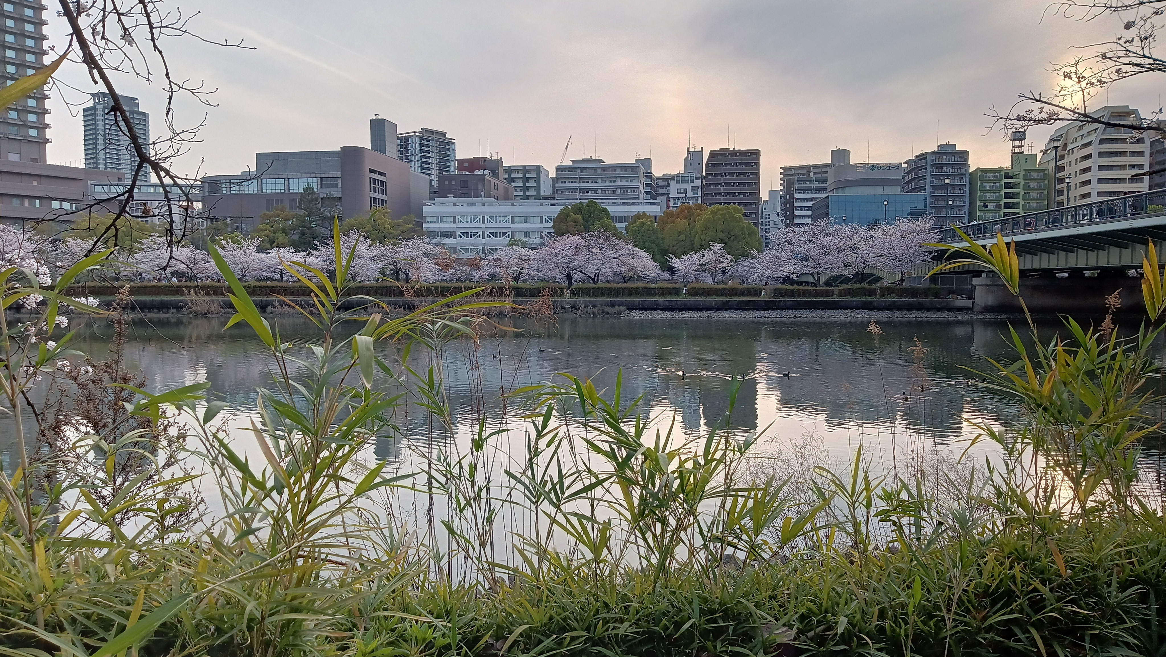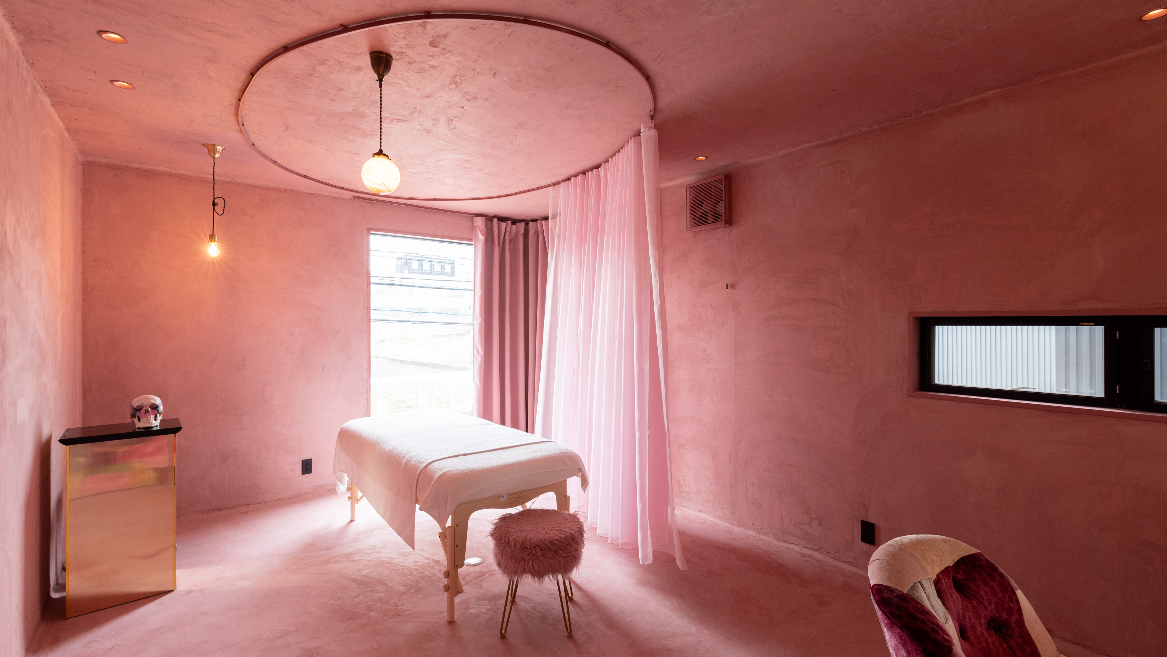蒲生四丁目の家
可変・解体可能な家具、小さな構成要素によってつくる、自ら動かし考える住居
大阪市城東区に建つ既存マンションの一室の改修計画。
設計者自身の自邸であり、当時予算で取得できた物件は築50年60平米、工事予算500 万円とかなり限られた条件での改修となった。世の中の在り方がめまぐるしく変化する現在においてそれでも自らの 家族の為の建築( 空間) をつくり、所有することの意味を考えたいと思った。既存躯体との関係性に配慮し、可変、解体可能な家 具での間仕切りを配置。変化に対応しながらも変容する様自体が家族の記憶の一部となるような場所を考えた。
設計者自身の自邸であり、当時予算で取得できた物件は築50年60平米、工事予算500 万円とかなり限られた条件での改修となった。世の中の在り方がめまぐるしく変化する現在においてそれでも自らの 家族の為の建築( 空間) をつくり、所有することの意味を考えたいと思った。既存躯体との関係性に配慮し、可変、解体可能な家 具での間仕切りを配置。変化に対応しながらも変容する様自体が家族の記憶の一部となるような場所を考えた。
A renovation plan for an existing apartment building in Joto Ward, Osaka City.It was the Architect's own home, and the property that could be acquired with the budget at the time was 50 years old, 60 square meters, and the construction budget was 5 million yen, making the renovations under very limited conditions. At a time when the world is changing rapidly, I still wanted to think about the meaning of creating and owning a building (space) for one's family. Partitions with removable and dismantled furniture were placed in consideration of the relationship with the existing structure. We thought of a place that would respond to change, but where the transformation itself would become part of the family's memories.
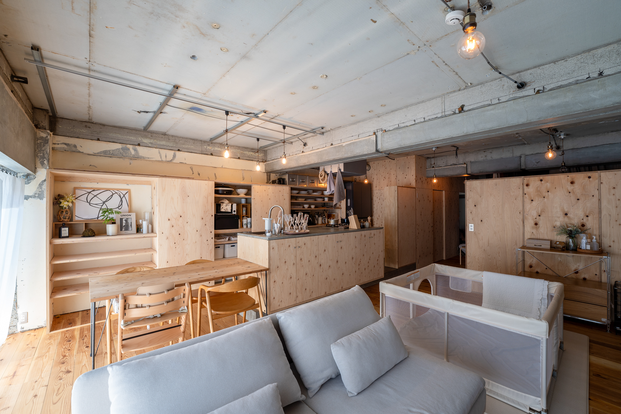
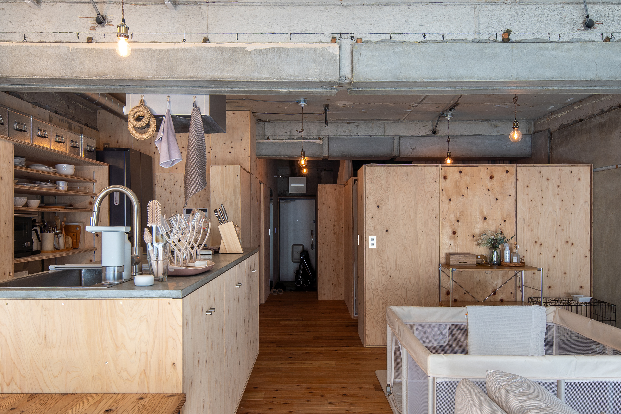
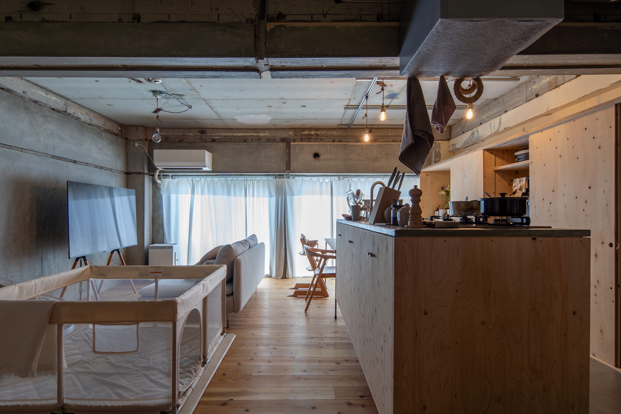
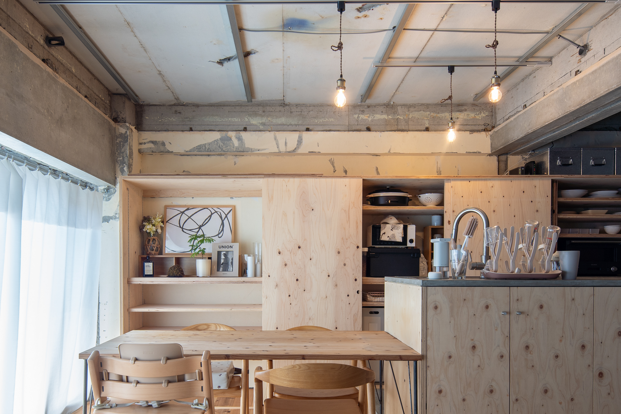
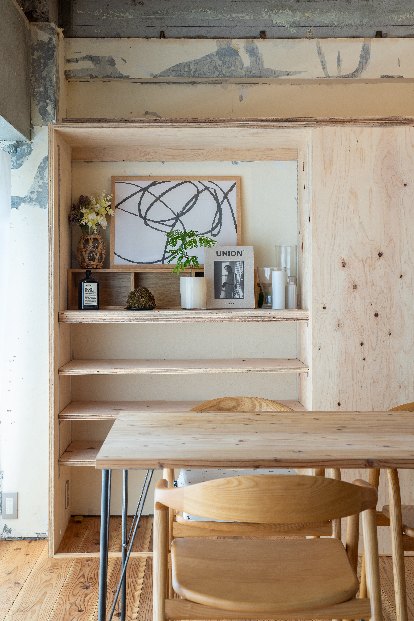
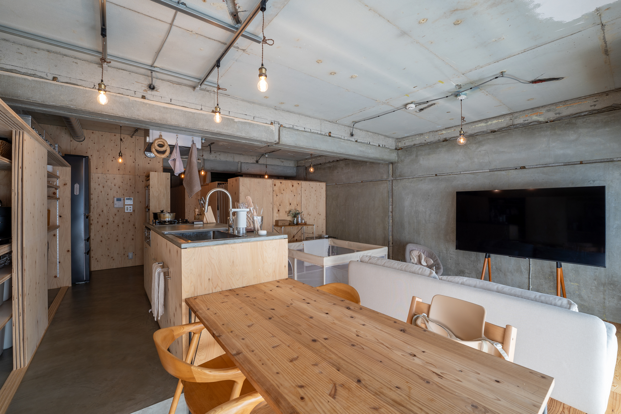
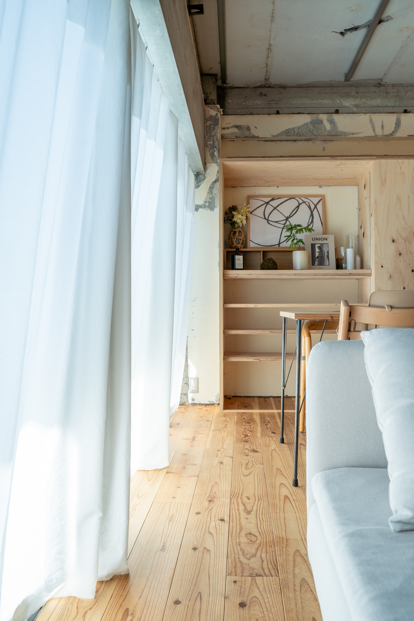
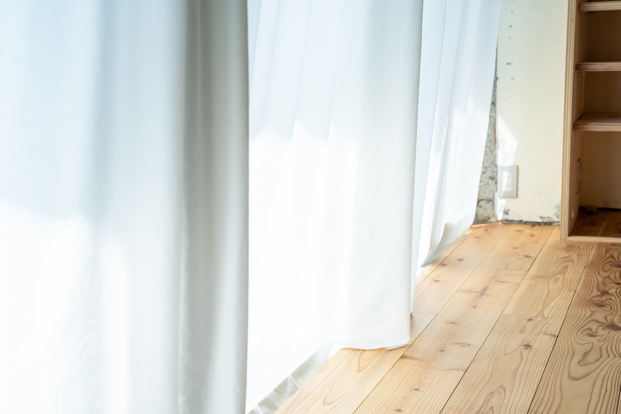
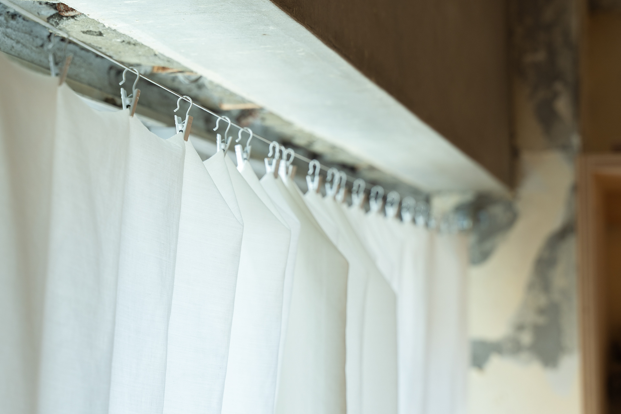
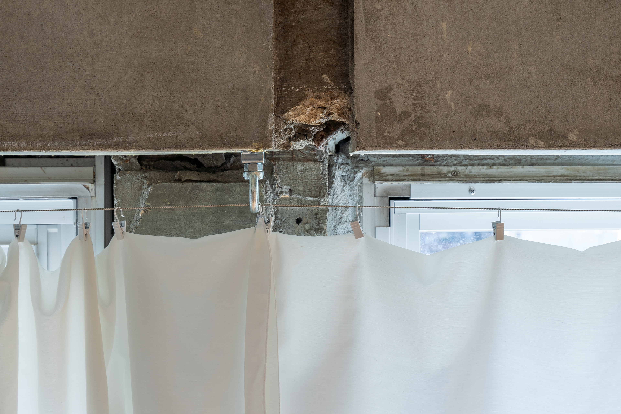
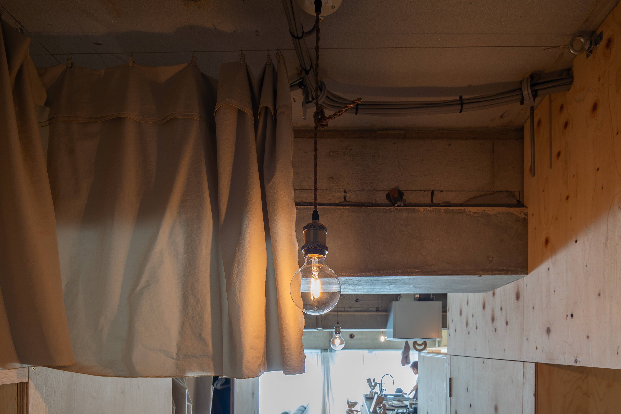
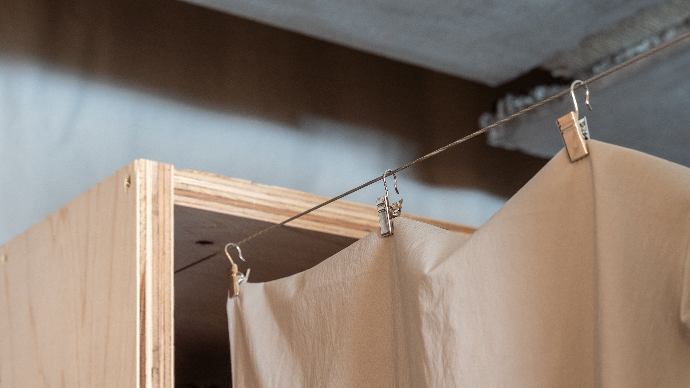
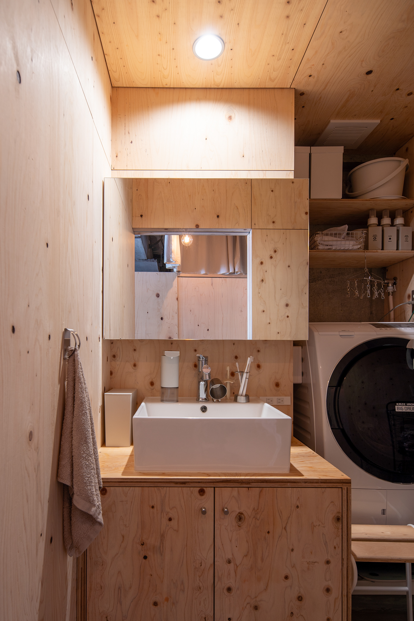

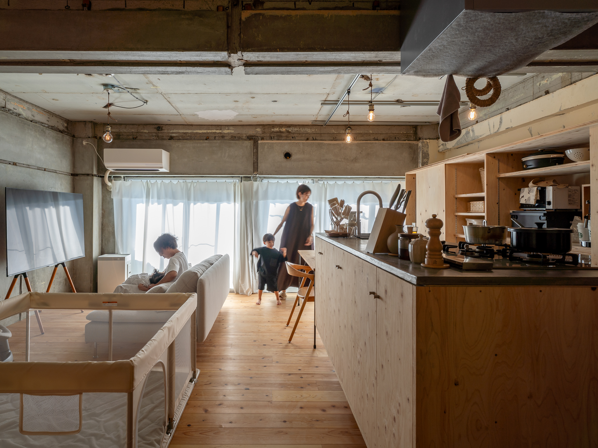
Photos by TAKAHASHI Kai | mapo.
所在地: 大阪市城東区
用途: 集合住宅
延床面積: 60.77m²
用途: 集合住宅
延床面積: 60.77m²
設計: 鈴木佑輔建築設計事務所
ファブリック: fab -
施工: ㈱木々のや
ファブリック: fab -
施工: ㈱木々のや
竣工年: 2024年

